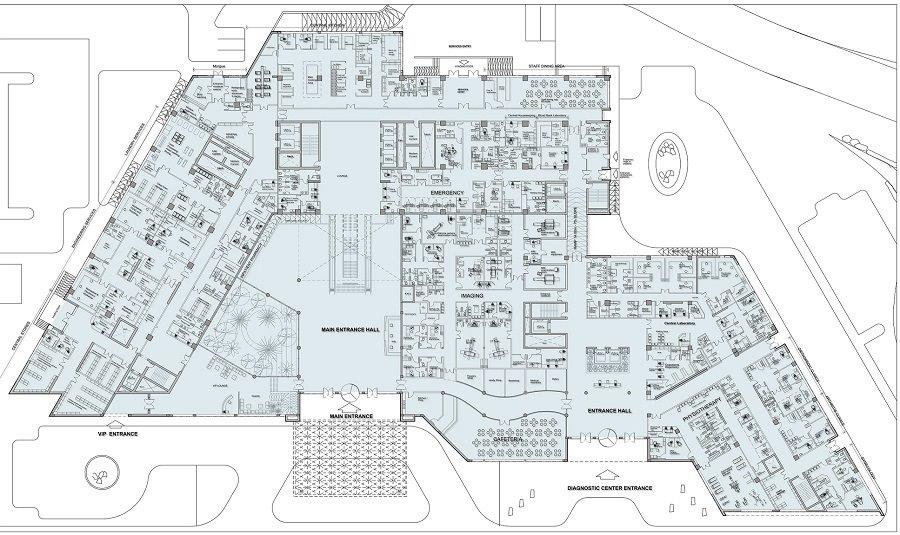OVERALL MEDICAL FURNITURE PLAN
UTECH provides Medical Furniture Plan drawings for the floor layouts provided by the planner. These loaded drawings, using AutoCAD and Revit software, become the preliminary database of the required equipment & furniture quantities. These drawings are then ready. to assist the planner in ensuring a comfortable circulation design for floor occupants. (stretcher/ bed maneuvering of available spaces)
Do you have any questions?
Contact us at the United Technicians Company for Medical Planning and Design office nearest to you or submit a business inquiry online


